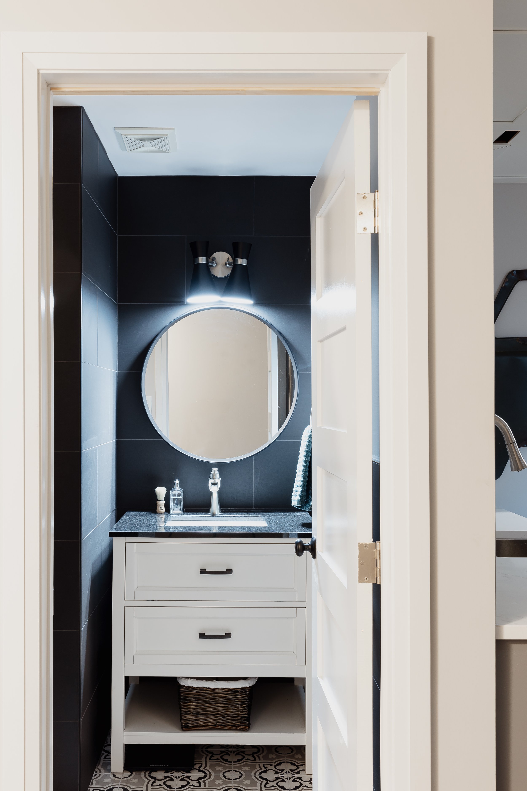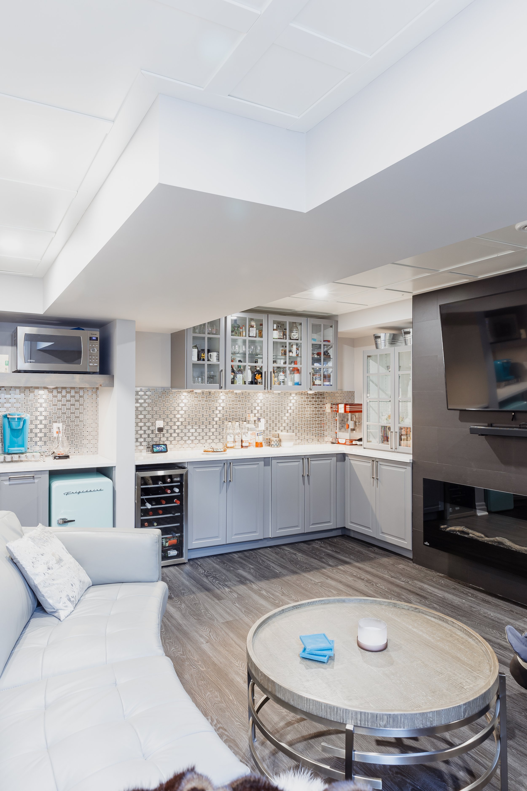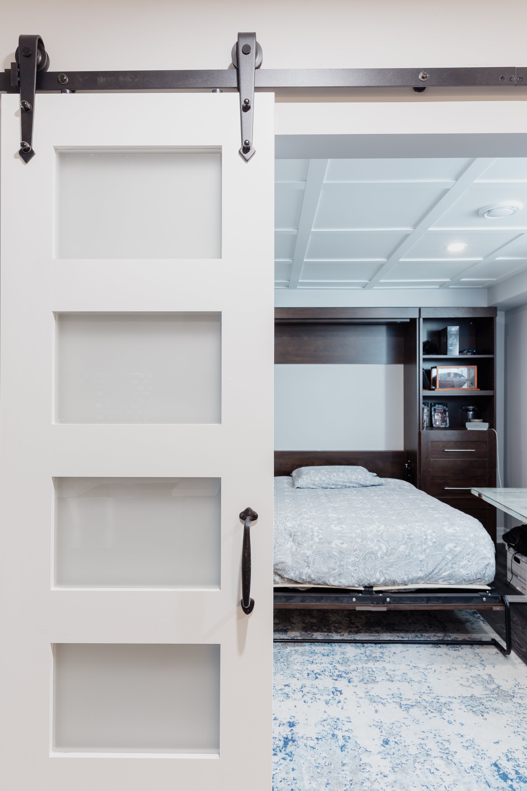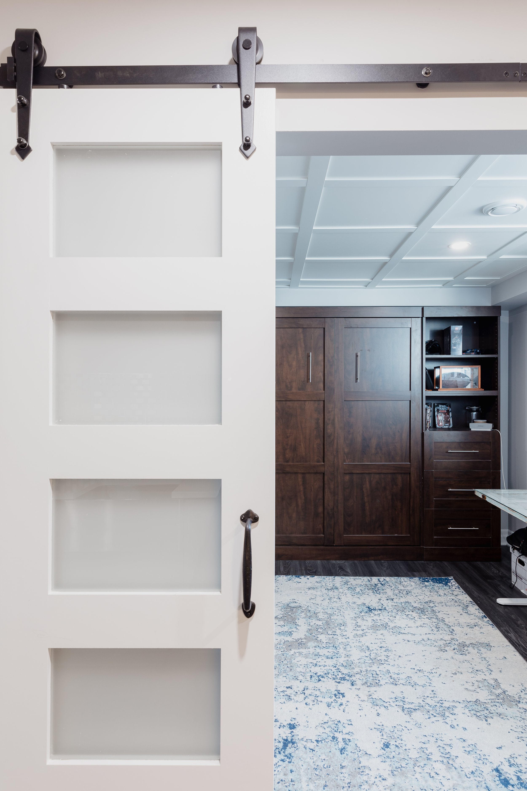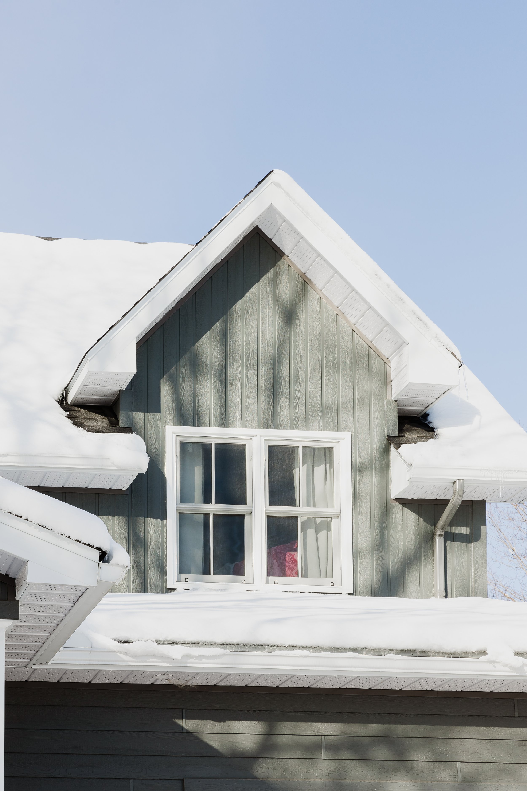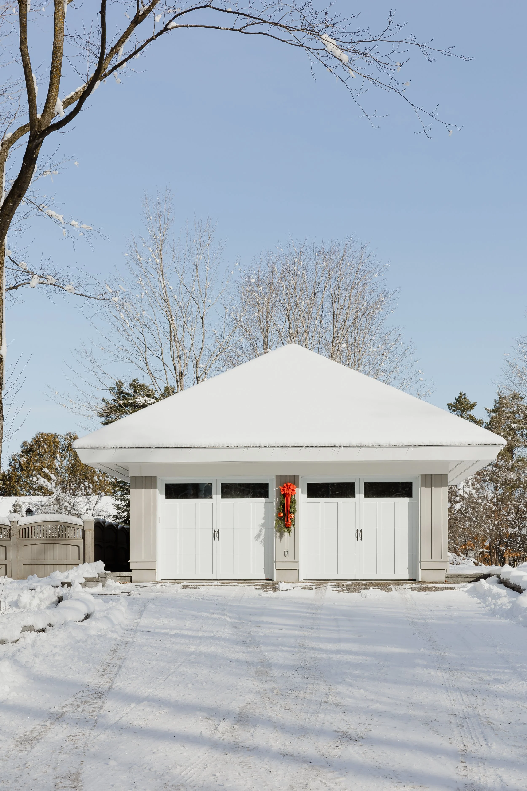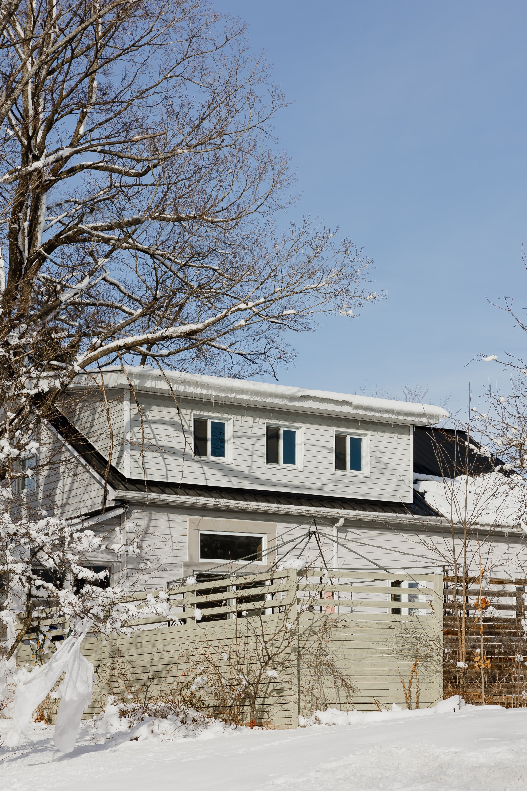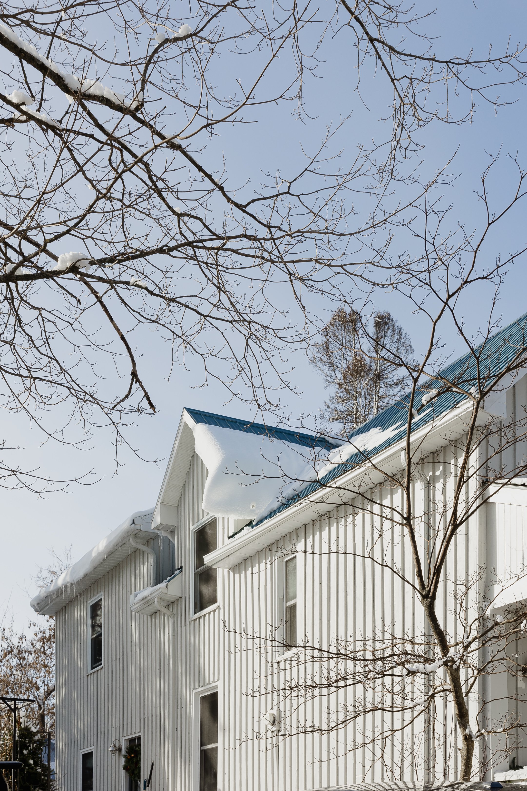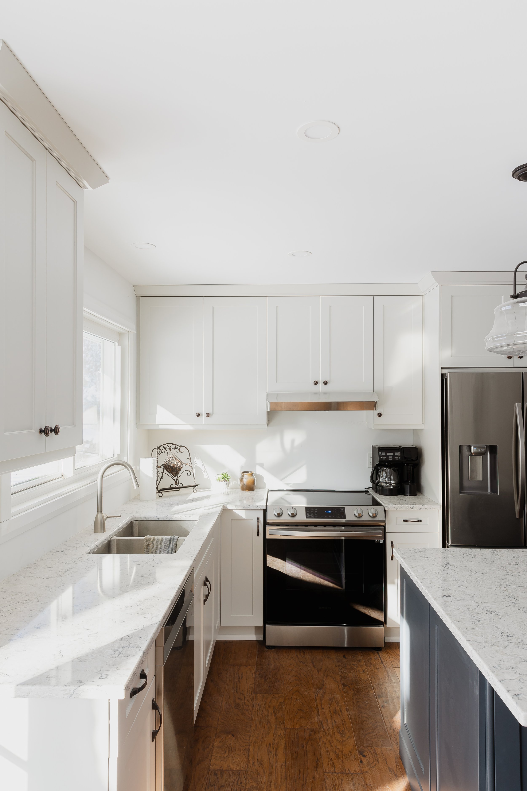Providing architectural plans which bring your dreams to life
Where life meets thoughtful design to create beautiful, functional spaces
My Process:
Completing 75+ unique projects a year, I’ve developed a process to ensure the end result is the space you are dreaming of …
01. Site Visit
I’ll visit your project site/home to understand the site conditions, listen to your needs and concerns, and to discuss your project. I’ll take the measurements & photos needed to create your construction permit drawings.
02. Code & Bylaw Review
Each project is subject to by-laws & building codes related to the location. I’ll review the relevant by-laws & building codes to ensure we can meet the requirements and create your dream project.
03. Creation of Draft Drawings
We’ll review the preliminary designs together, discussing the usability of the space, why certain choices are made, and what adjustments you would like, until you are happy with the final design.
04. Final drawings
Once the designs have been approved, I’ll deliver a completed pdf drawing set & the required documents to obtain your building permit.
05. Project Liaison
Sometimes things change on the site based on what’s found during excavation and demolition. For this reason, I'm available to liaise with engineers, contractors, & building officials as needed to complete your project.
What Others are Saying
Only What you Need
Every project is custom designed to suit your individual needs and so each project is billed by the hour to ensure that you only pay for the work required.
Contact me today to book a site visit & take the first step to your dream space
Frequently Asked Questions
-
The first step in the construction process is creating architectural plans with me. This document translates your dreams into concrete construction drawings, which form the basis of your instruction to the contractors and enable you to apply for a building permit. The more details you can identify about your needs and wishes, the easier the process becomes. There are many ways to solve a problem and my specialty is finding the best solution to suit your space and your lifestyle.
-
The right designer will be someone who ‘gets’ you and understands what you want to create. They understand you and your family and will work with you to bring your vision to life. As your designer, I will strive to understand your lifestyle and guide you in creating a beautiful space which will function for you and help narrow down the options. By bringing years of experience and a fresh eye to your project I might also be able to suggest some alternatives you might not have considered, that will provide the perfect balance you are looking for!
-
If you plan to make changes to a building which includes any structural, plumbing, or electrical changes (beyond changing a sink or hanging a new light fixture), a building permit is required. Even removing old lath & plaster without changing/removing the wall structure requires a permit, as your insulation will need to be upgraded to meet today’s building codes. If you are uncertain, please ask your designer or contact your local building officials to be sure. Generally, if you need drawings to build it, you will need a permit. Electrical systems are covered under a separate permit issued and inspected by the Electrical Safety Association (ESA).
-
Yes, I am registered and insured with the Ontario Ministry of Municipal Affairs and Housing (MAH), and hold a valid BCIN to stamp residential and small commercial building plans.
-
Yes, I have over 12 years’ experience in helping my clients obtain building permits for a wide variety of projects.




